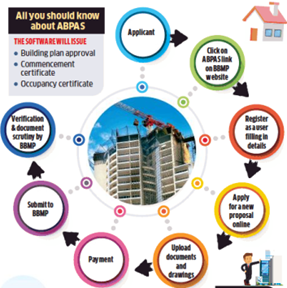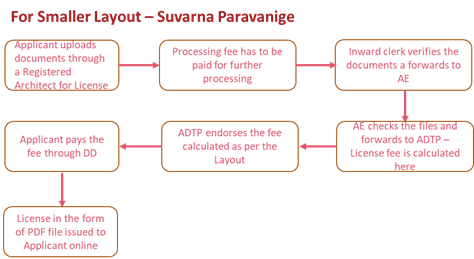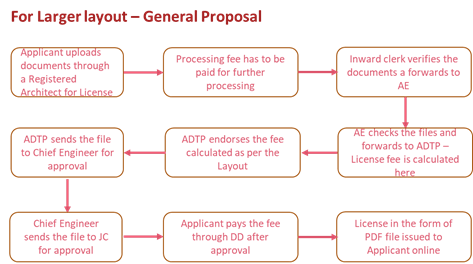Building Plan Approval System (BPAS)
Overview
Building Plan approval process comes under the town planning department and is administered across eight zones of BBMP. Obtaining a building plan approval involves coordination with multiple stake holders depending on the complexity of the plan. The procedures and documents required to obtain a license are elucidated in Bangalore Mahanagara Palike building bye-laws and zoning regulations.
Under this layouts are categorized as follows
- Residential
- Commercial
- Industrial
- Public/Semi-Public
However, layout plans are a combination of either of the four categories listed above which makes estimation, verification and approval process cumbersome using the current system.
Stakeholder and User Mapping
| Users | User Type | Process |
| Engineering Department Users | Clerk | Data entry for building plan approval |
| Engineering Department Users | AE | Verification on the data entered by AE |
| Engineering Department Users | Additional Director Town Planning (ADTP) | Field inspection on the data entered by AE and ADTP |
| Engineering Department Users | Chief Engineer | General proposal gets approved by CE and JC for issuing license |
| Engineering Department Users | Joint Commissioner | Approval (administrative sanction is provided) |
| Architect / Applicant | External | BBMP registered architects log-in to create a file, make payments and receive the approved final license from BBMP as a PDF document |
Other departments
Clearances: Obtaining a “no-objection certificate” (NOC) certificate from external organizations like BWSSB, fire department, pollution board, and environment authority etc.
Unique feature of Building Plan Approval system:
Earlier system of building approval was manual with the applicants having to visit the office with all the necessary documents. With the advent of this application, the applicants can file a new application through a registered architect and pay the processing fee that triggers the process of approval.
The number of files pending approval has come down drastically with the implementation of this system.
Further, BBMP officials are contemplating developing a robust layout fee calculation algorithm that can automate the process of calculating the fee payable for any layout instead of calculating manually.
Application Workflow
Licenses for building plan approval are divided into
- Smaller layouts which come under Suvarna Paravanige and
- Larger layouts, which come under General Proposal
Workflow for both the layout categories are provided as under

Application workflow process under ABPA’s

Application workflow for Suvarna Paravanige
The process is explained further as under
- Applicant or the owner of the building for which the permission is being sought files an online application through a registered architect registered under BBMP
- The Registered architect uploads the Pre-DCR file (building plan in CAD format) of the layout along with processing fee
- All the required documents applicable e.g. NOC’s from required departments (fire, water, pollution, environment etc.), sale deed, Khatha certificate are uploaded in the portal
- The Inward clerk examines the documents uploaded for correctness and forwards it to case worker (in this case assistant engineer)
- The case worker generates an auto DCR document that helps in scrutinizing building plans uploaded by the applicant. Any gaps in building bye-laws and zoning laws are found here. The plan is either approved or rejected in this stage. If rejected the applicant has to correct the pre-DCR document as per the remarks of the AE. Any missing documents for verification can also be uploaded at this stage
- If the documents are found to be correct, the AE along with ADTP visits the site for inspection
- The License fee is calculated according to the built-up area. A demand draft has to be produced against the calculated amount and submitted to the AE for further processing
- File is then forwarded to ADTP for approval
- On approval of the layout, the license (PDF file) is generated on-line and sent to the applicant

Workflow for Larger Layout- General Proposal
The process for a larger built-up area is similar to “Suvarna Paravanige” except that the approval process involves the chief engineer and the joint commissioner.
